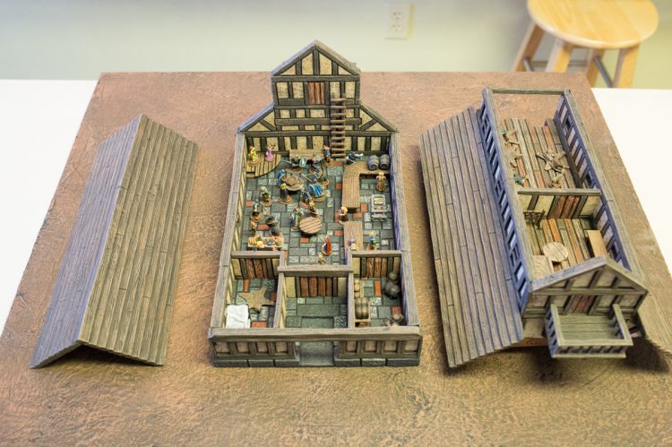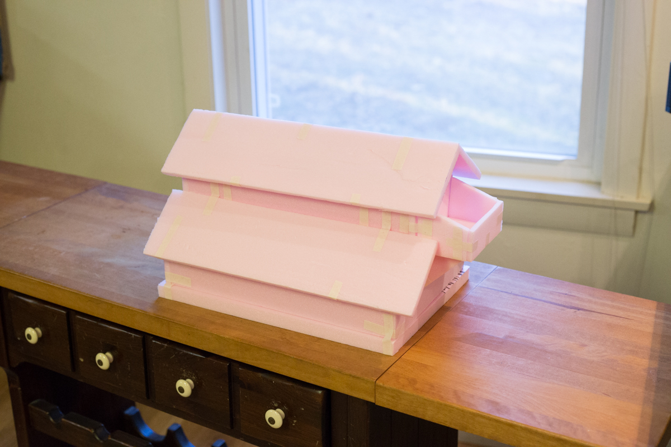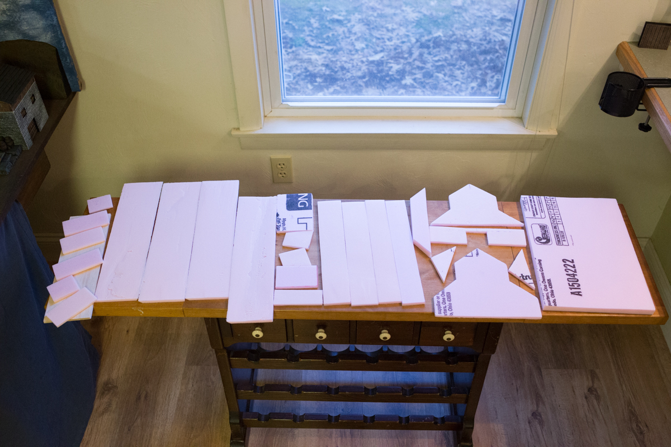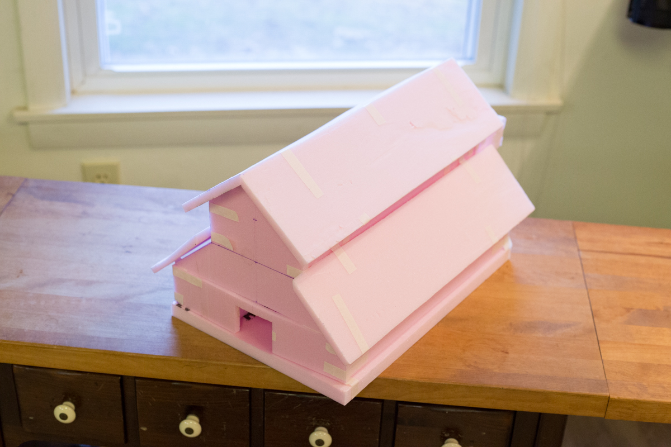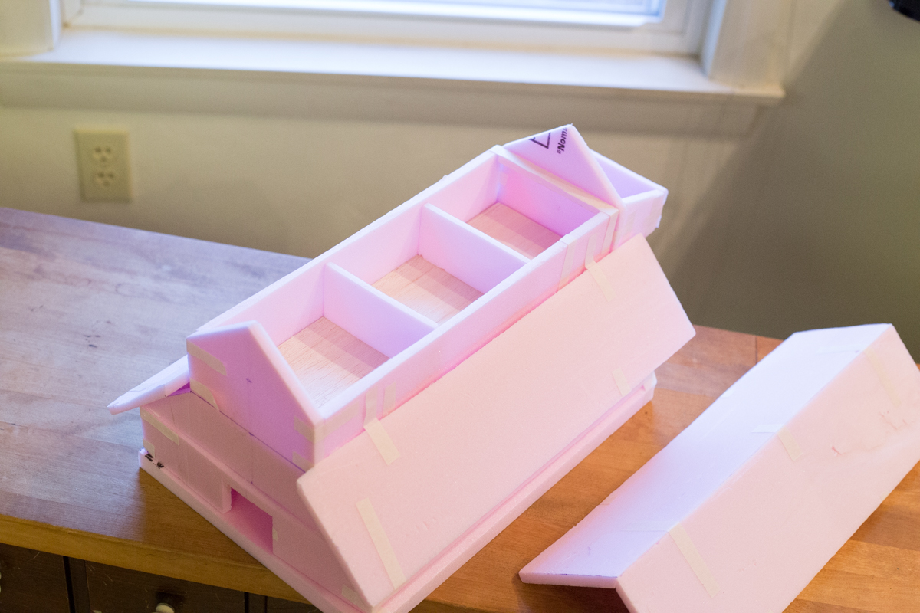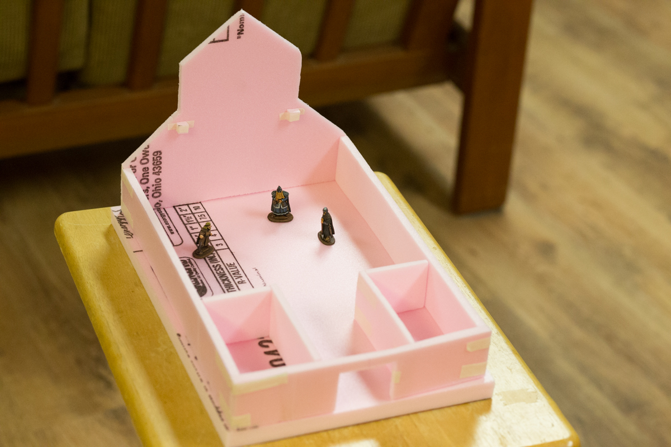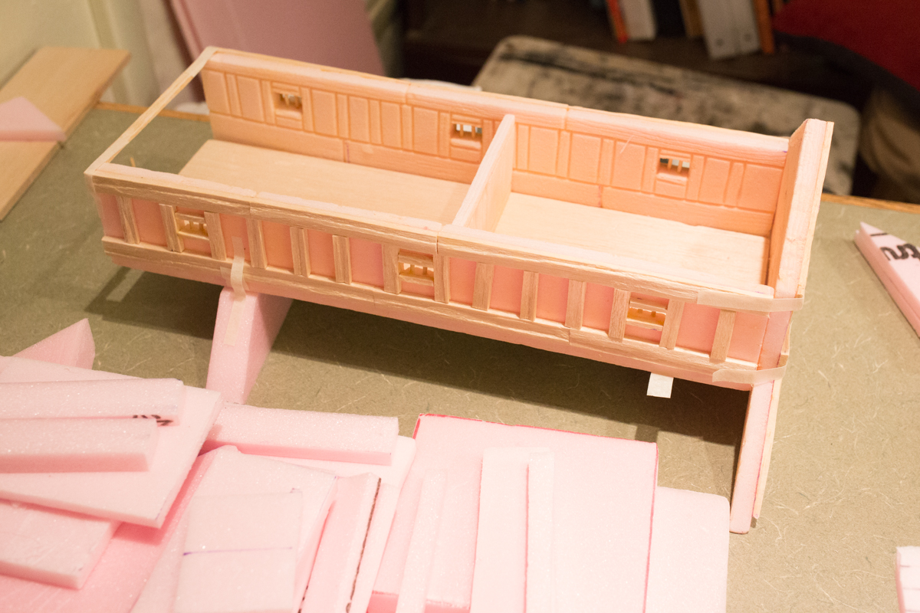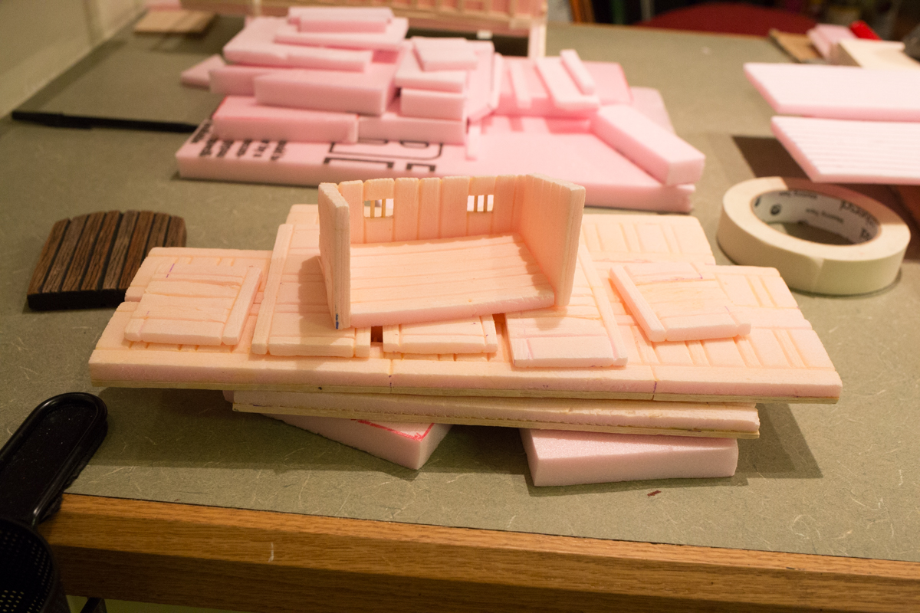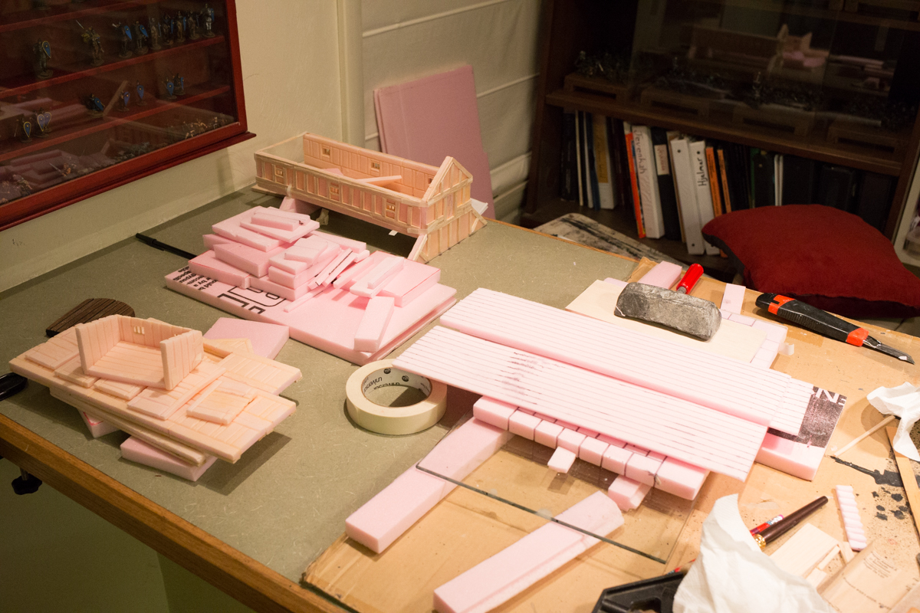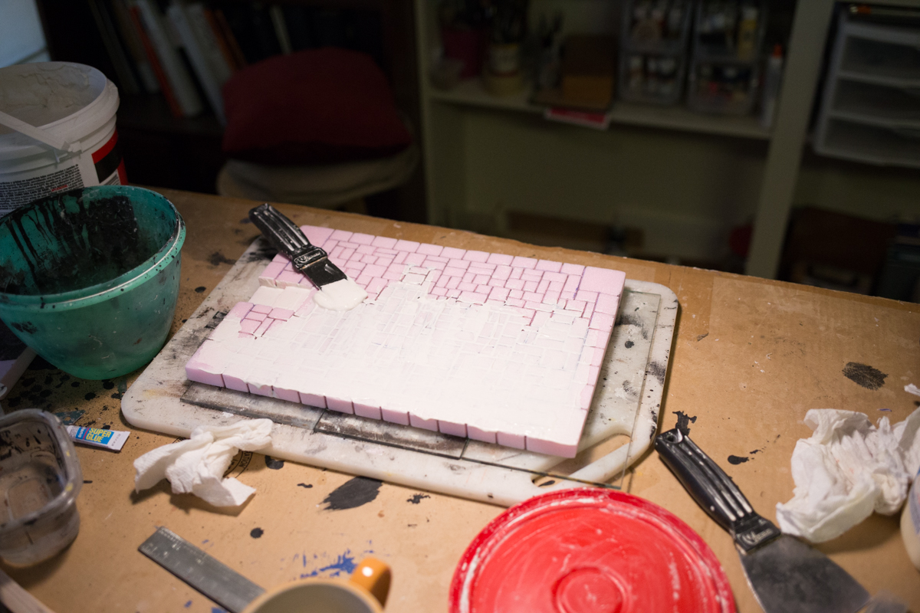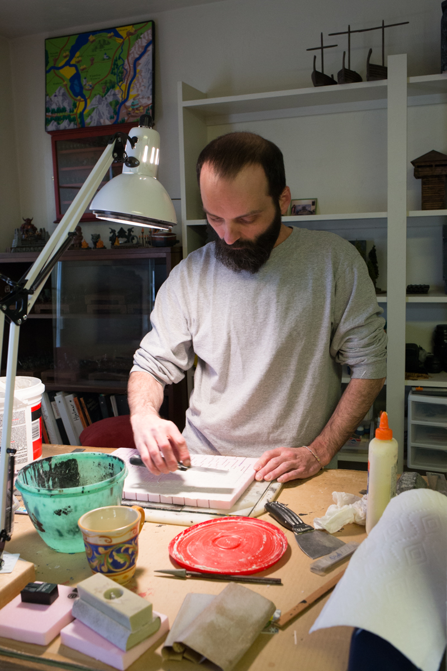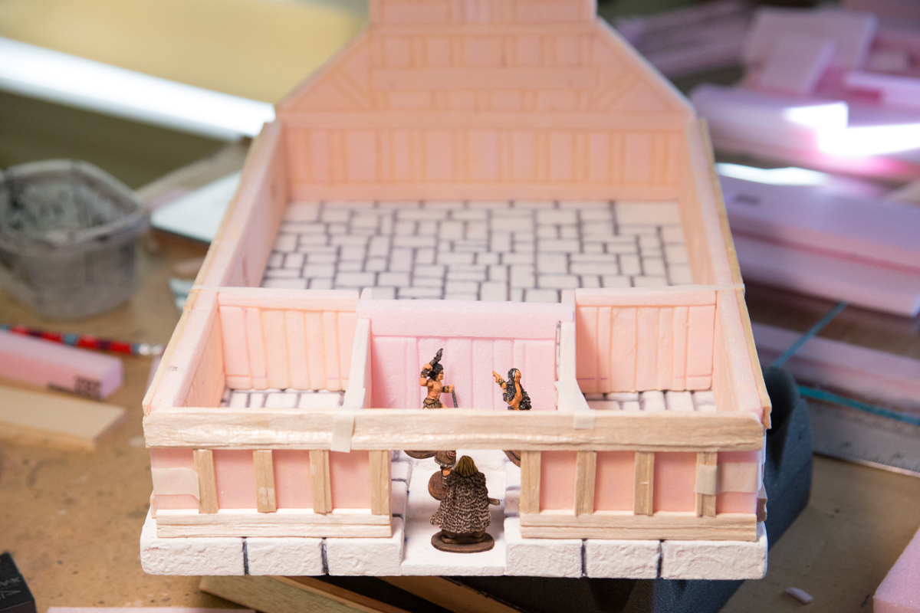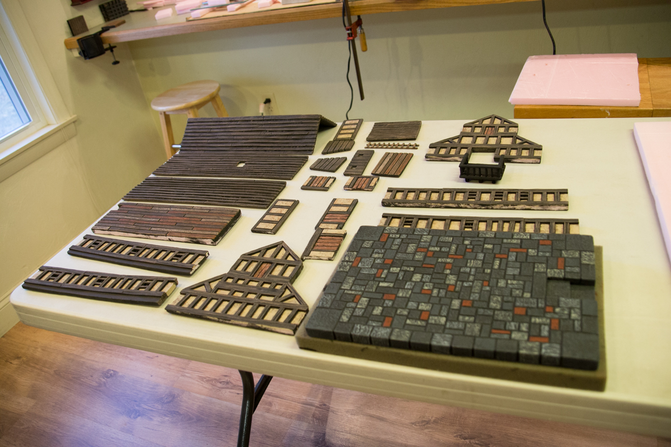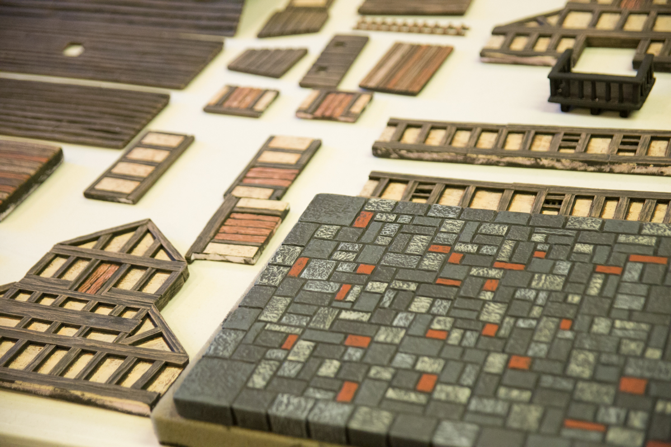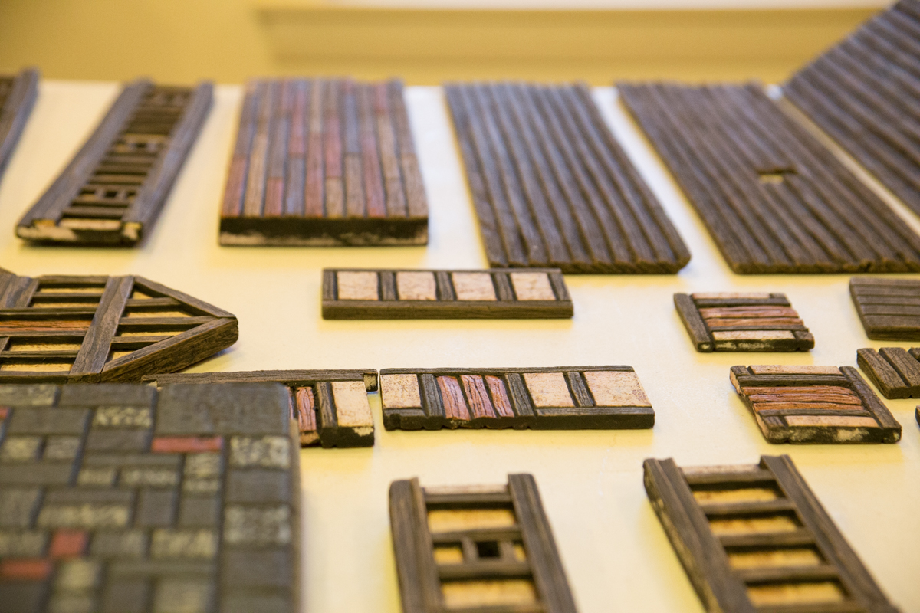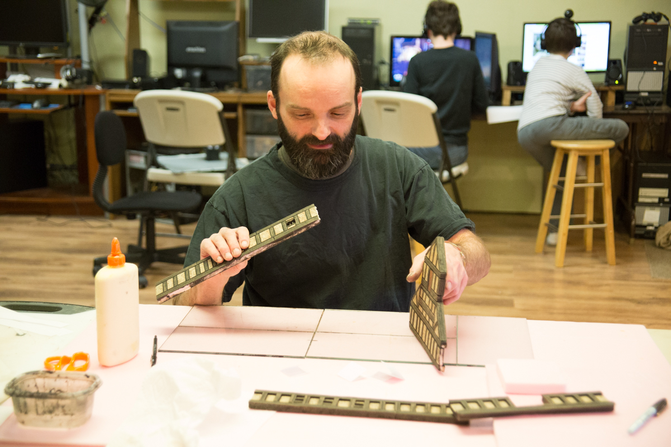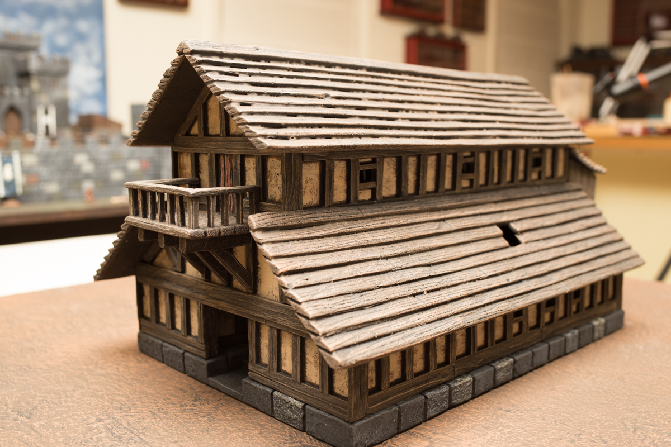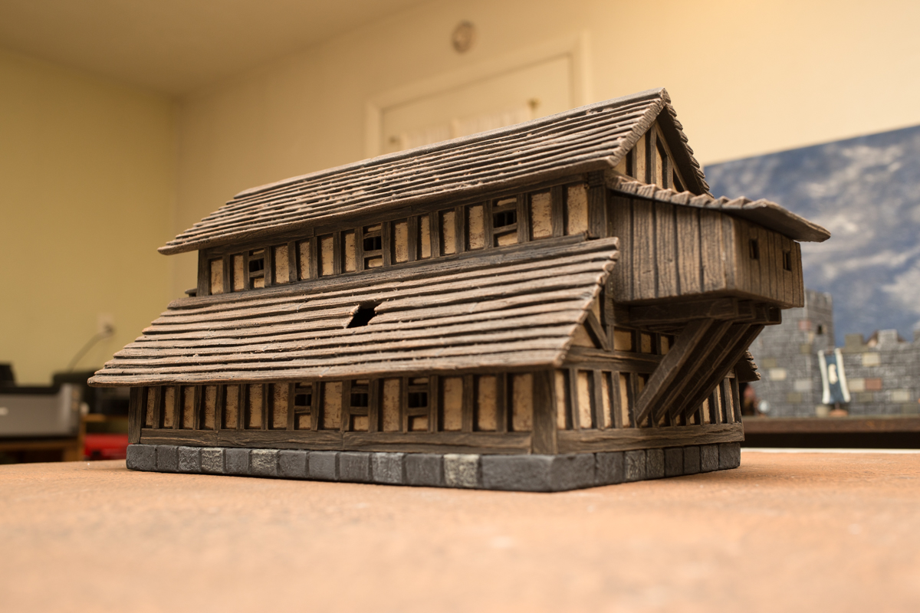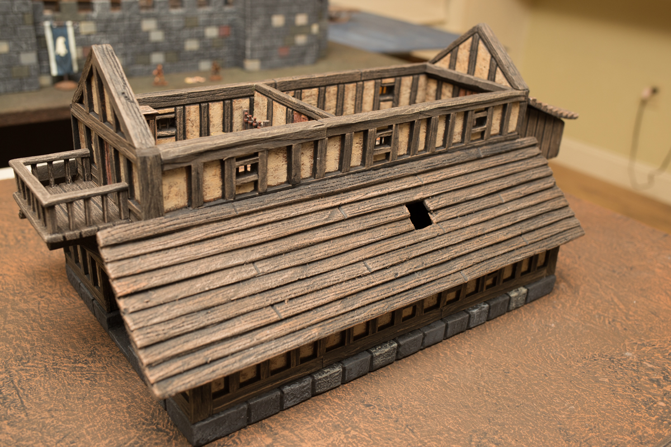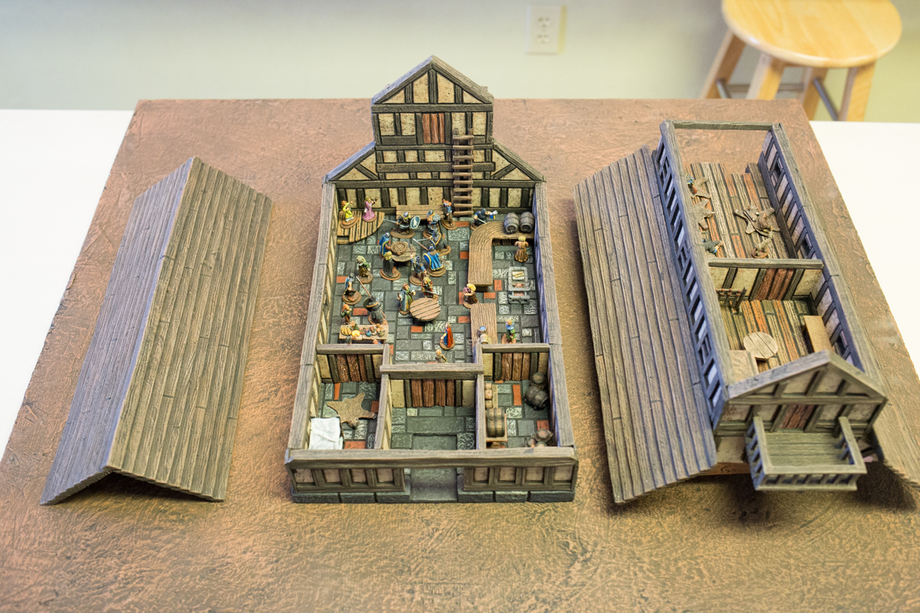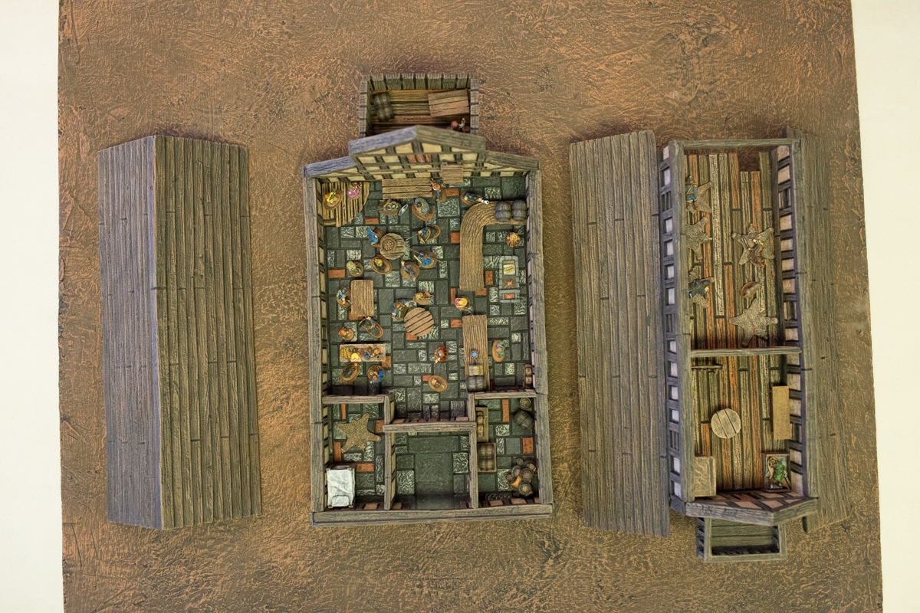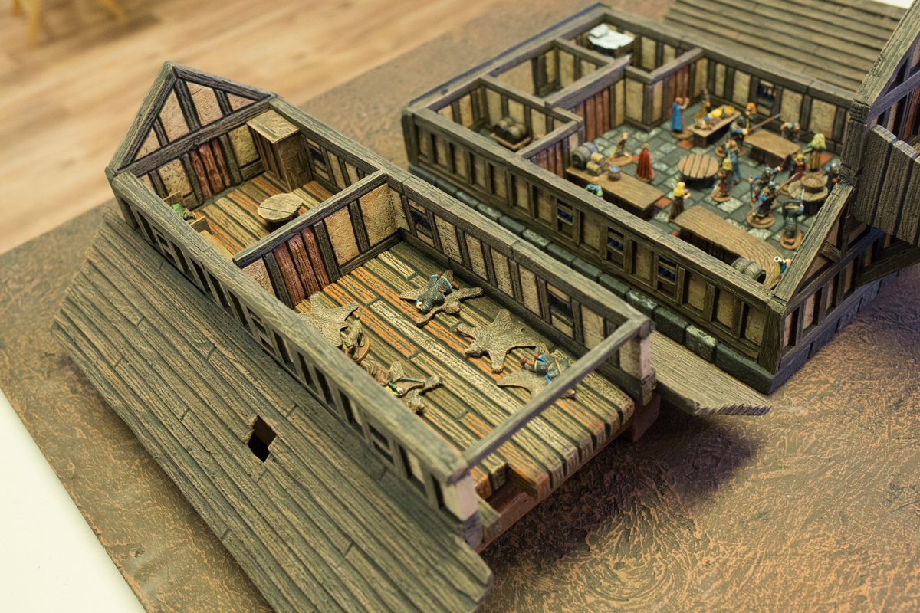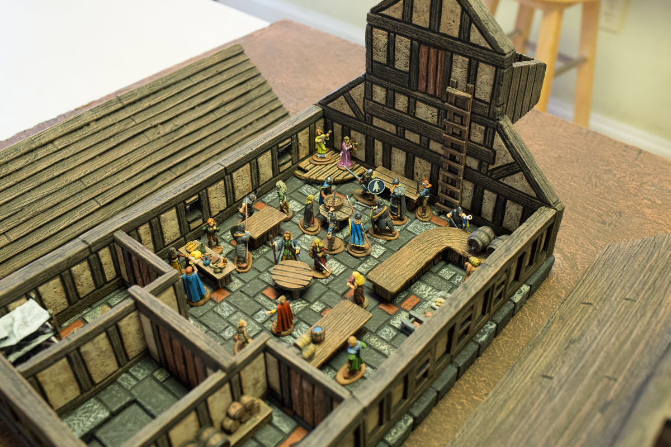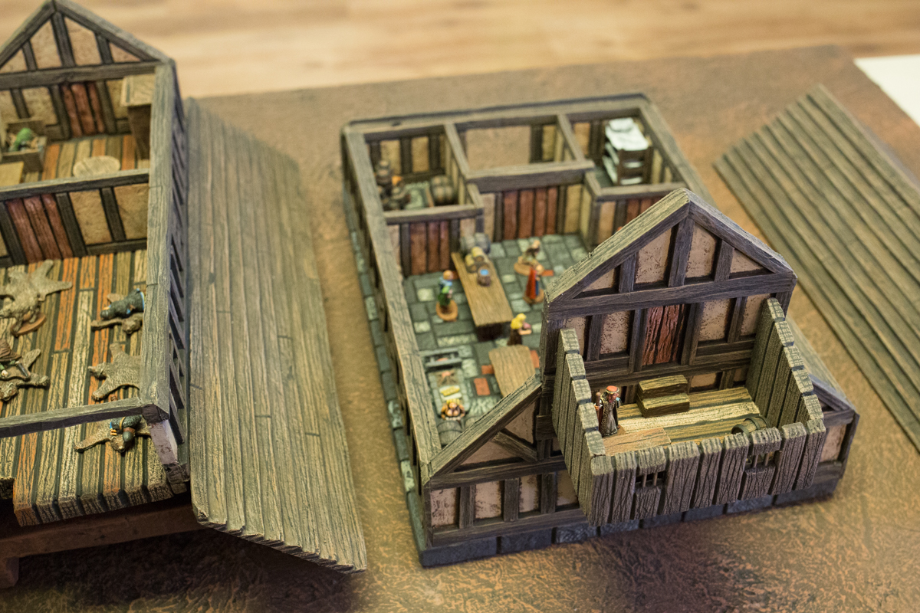The most recent (and ambitious single building) project in our workshop is a jarl’s hall/inn with front deck, rear room overhanging the street, removable roof, and removable top story.
This building went from idea to foam pretty quickly.
Here you can see the roof removed, and the upstairs with wood-grain carved foam floor.
The upper story comes off, revealing a large common area with 2 smaller rooms.
The two downstairs rooms have doors that open into the main hall. What appears to be the front door in the ground floor is mostly a hallway, as you’ll see further down.
The details outside are balsa, placed into a layer of wood glue.
The foam is then carved on the inside to match the posts. Wood glue is then smoothed onto the carved side, and the details are scraped clean of excess glue with a toothpick.
The “wooden” overhang is foam, carved and coated in wood glue.
Even the roofs are carved foam.
We wanted a stone floor in this hall, I like the way the ground looked in the orc fortress. That needed to be carved and plastered.
You can see the front hall, and entry door set in place here.
So, time to paint 24 individual sections, front and back.
My husband began to glue the walls by himself, but soon needed another pair of hands.
I had to put the camera down to help, and by the next day, we were able to play with this:
The top roof comes off to reveal the upper story.
Then the upper story comes off.
Many patrons were found in the inn tonight!
Some patrons retired early,
While others drank the night away.
