The settings are beautiful. The miniatures are perfect for the buildings.
But what if we could play inside the buildings too?
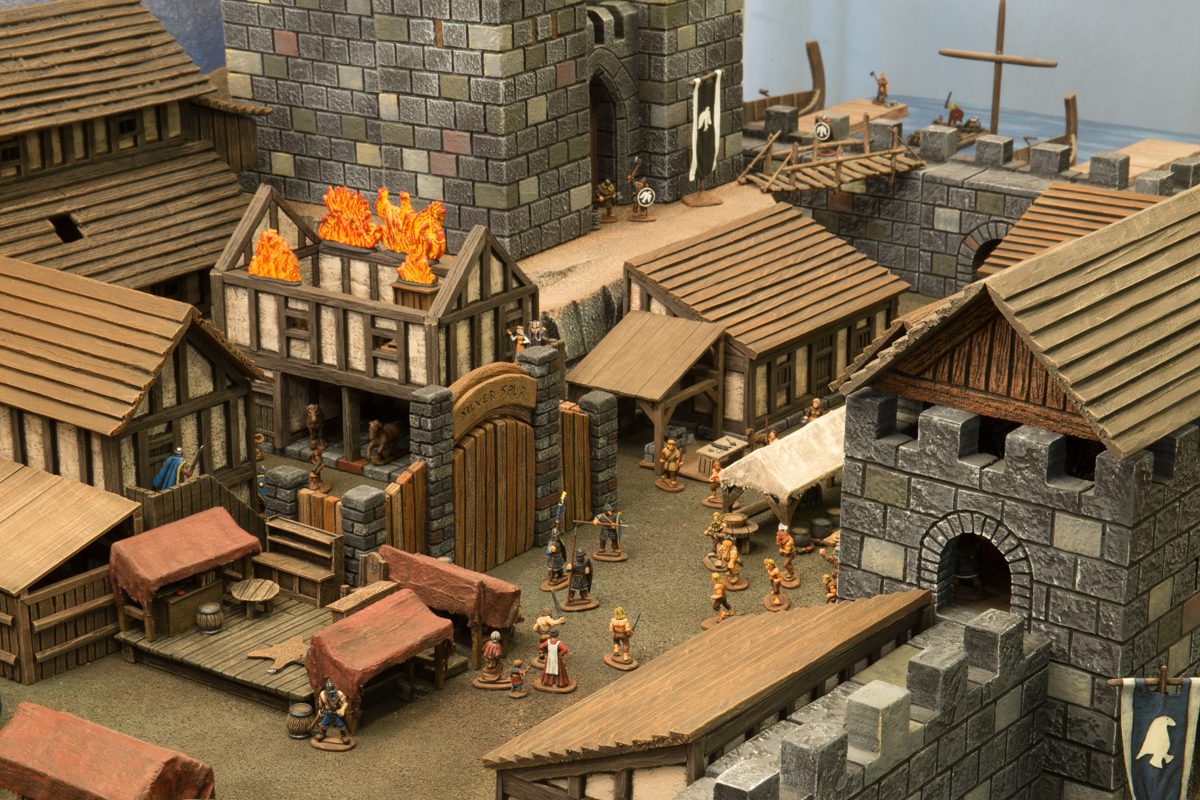
What if the roofs came off?
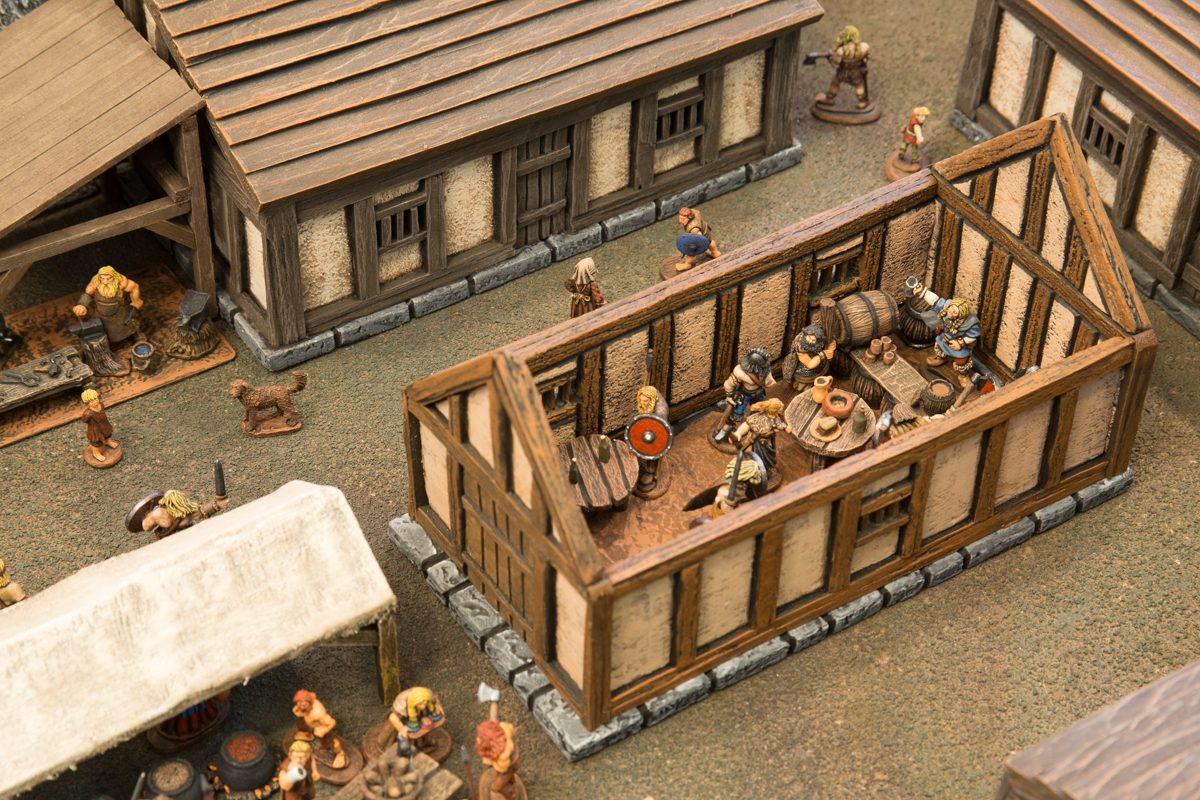
What if all the roofs came off?
Imagine…
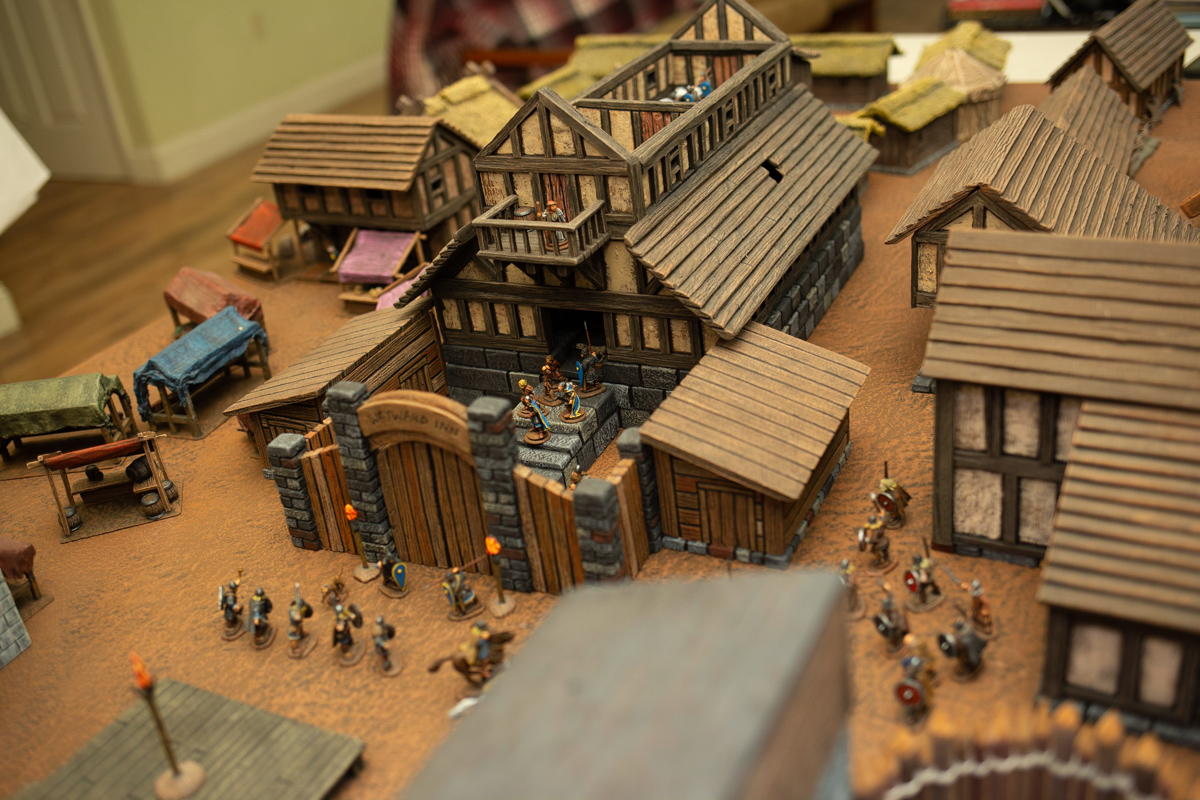
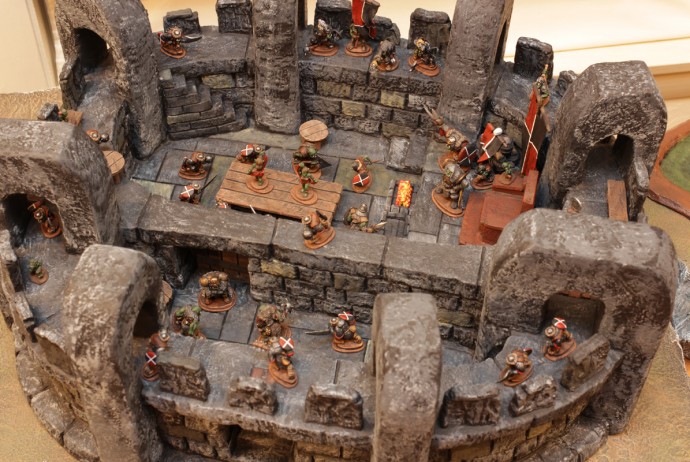
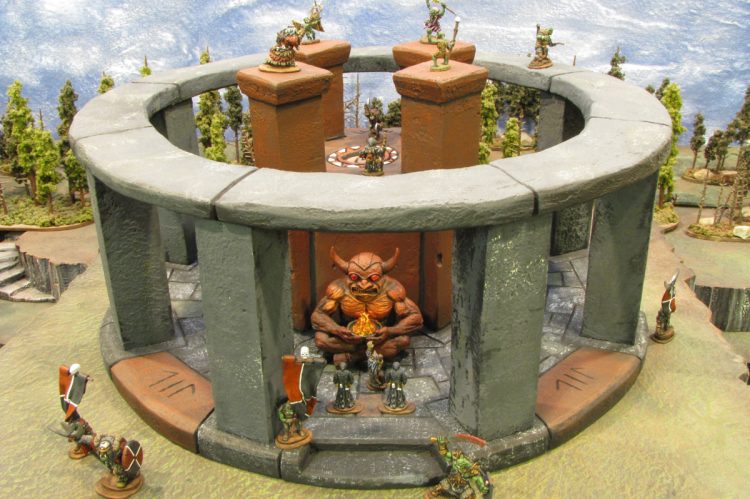
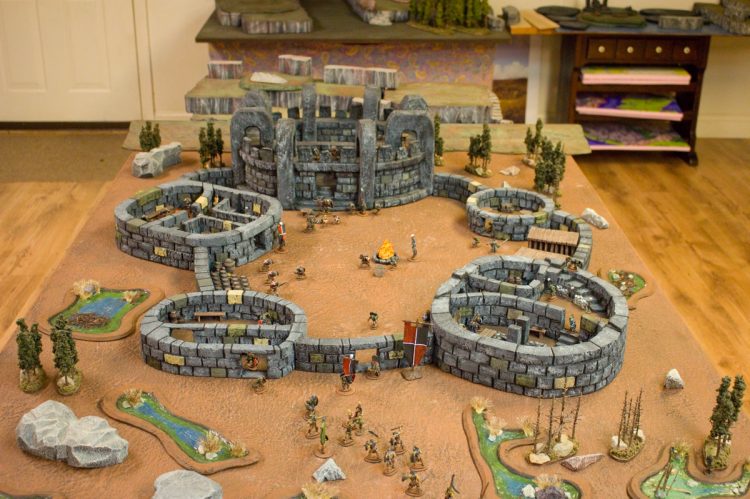
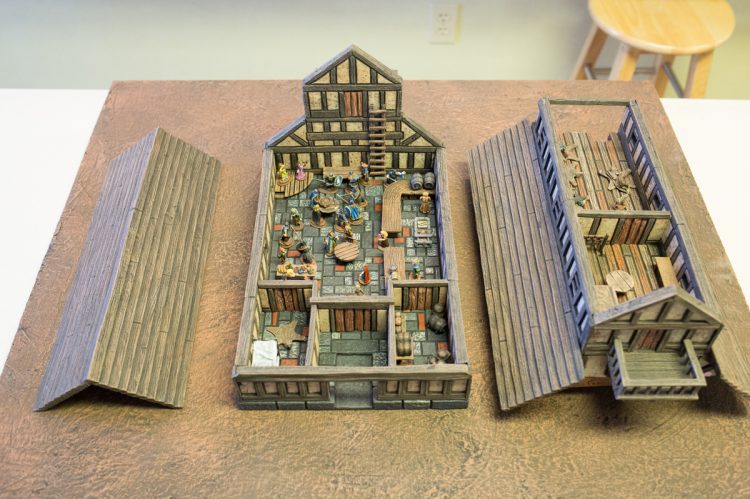
The most recent (and ambitious single building) project in our workshop is a jarl’s hall/inn with front deck, rear room overhanging the street, removable roof, and removable top story.
This building went from idea to foam pretty quickly.
Here you can see the roof removed, and the upstairs with wood-grain carved foam floor.
The upper story comes off, revealing a large common area with 2 smaller rooms.
The two downstairs rooms have doors that open into the main hall. What appears to be the front door in the ground floor is mostly a hallway, as you’ll see further down.
The details outside are balsa, placed into a layer of wood glue.
The foam is then carved on the inside to match the posts. Wood glue is then smoothed onto the carved side, and the details are scraped clean of excess glue with a toothpick.
The “wooden” overhang is foam, carved and coated in wood glue.
Even the roofs are carved foam.
We wanted a stone floor in this hall, I like the way the ground looked in the orc fortress. That needed to be carved and plastered.
You can see the front hall, and entry door set in place here.
So, time to paint 24 individual sections, front and back.

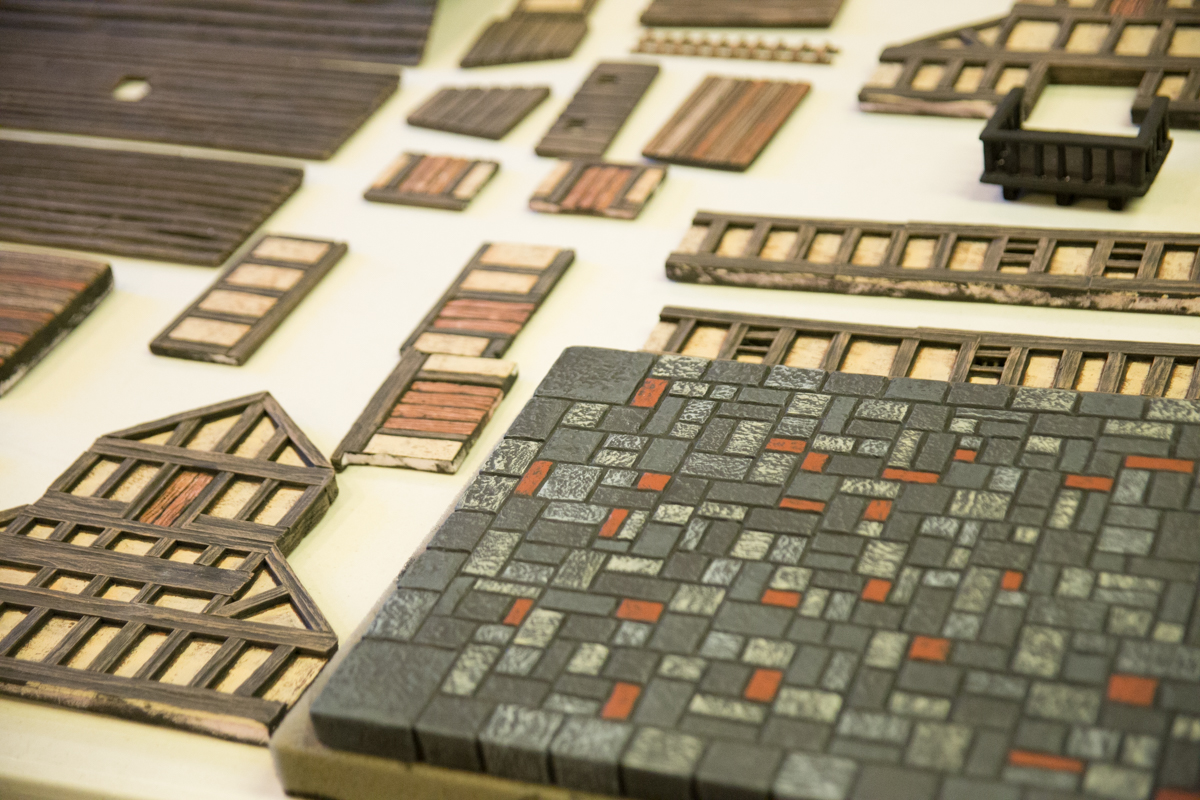

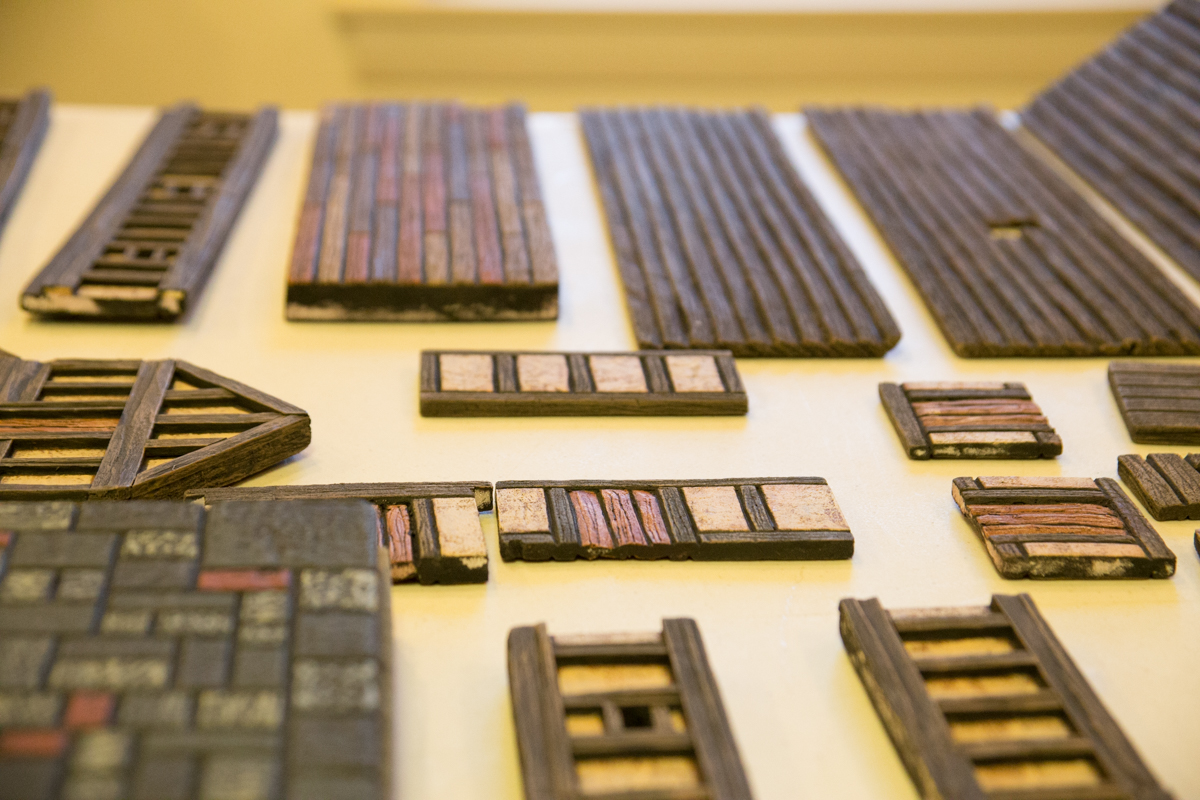
My husband began to glue the walls by himself, but soon needed another pair of hands.
I had to put the camera down to help, and by the next day, we were able to play with this:
The top roof comes off to reveal the upper story.
Then the upper story comes off.
Many patrons were found in the inn tonight!
Some patrons retired early,
While others drank the night away.
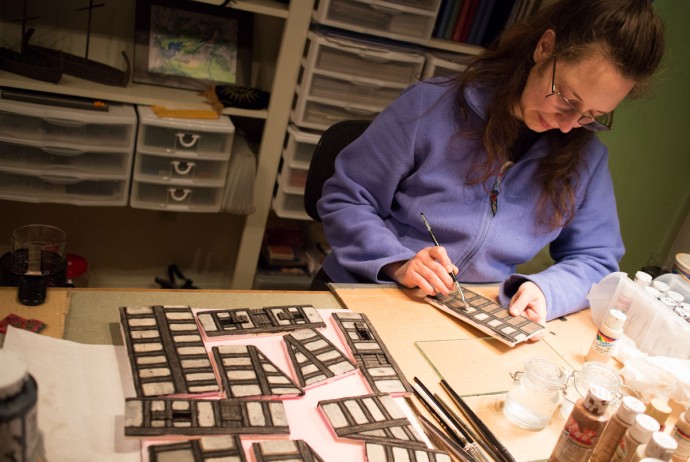
The workshop wheels are turning. Since repainting the castle & walls, we decided it was time to replace the 20+ year old card houses with something a little more fitting.
Choosing pink foam and balsa wood as our materials, my husband designed a set of four buildings that would fit up against the inside of a castle courtyard set-up. The roofs are removable.
He began with simple walls.
Then applied a layer of white glue, and the balsa for timbers.
(on the left is a trial piece, we kept the spacing between timbers much smaller in the final pieces).
The bottom piece of foam was carved, then layered in spackling.
Timbers on the inside walls were carved to match the outside, then a layer of glue to give the foam tooth, followed by a couple coats of black paint.
The front wall detail:
inside:
and the rough out:
I took over with paintbrush, and laid down a base coat of dark browns: one for the plaster walls, another for the “timber”.
A few dry-brushes and washes later, and the walls looked liked well-worn wattle and daub.
However, a slight miscalculation has resulted in the bases being too small, so we made other houses to fit the finished bases.
The rooftops are a very simple construction of carved balsa wood.
Some glue on each edge-to-side and a little tape to allow the house to dry in shape.
Then we glued posts over the corners, and secured the walls to the bases.
Completely painted, the half-timber houses were ready for use in the capital city of Mosveld.