The settings are beautiful. The miniatures are perfect for the buildings.
But what if we could play inside the buildings too?
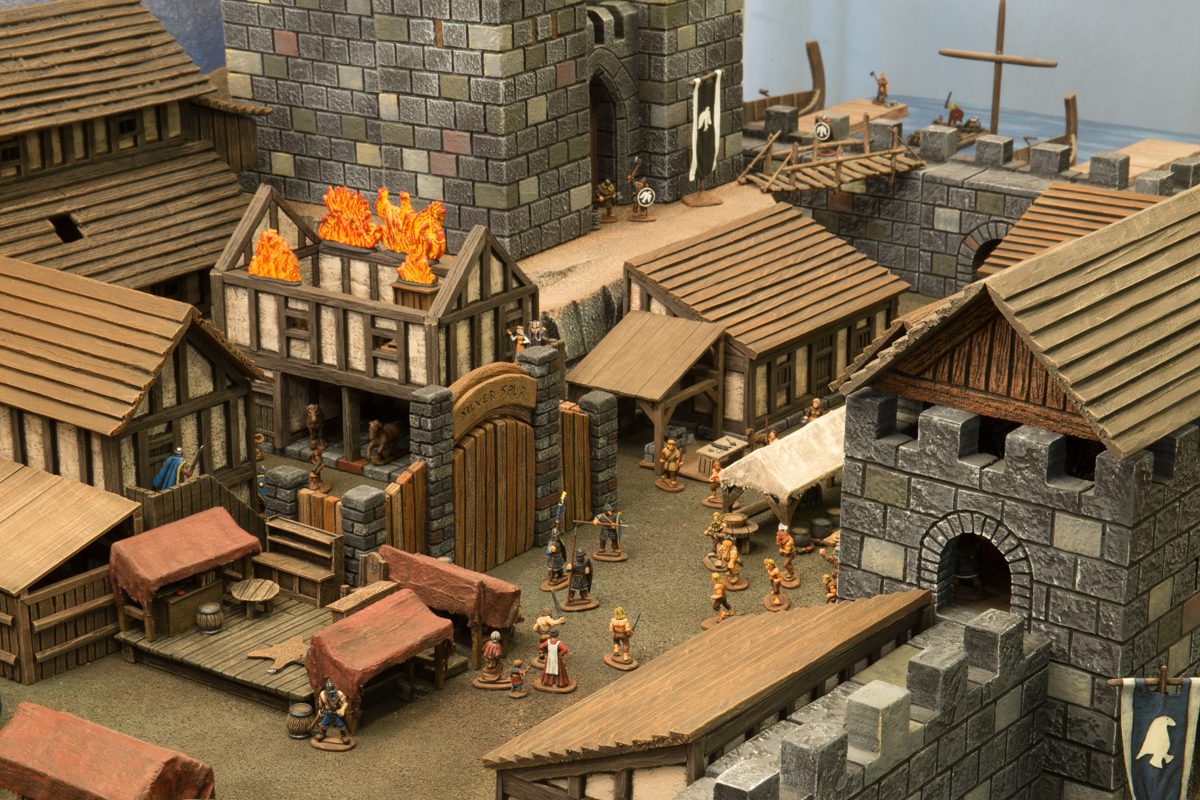
What if the roofs came off?
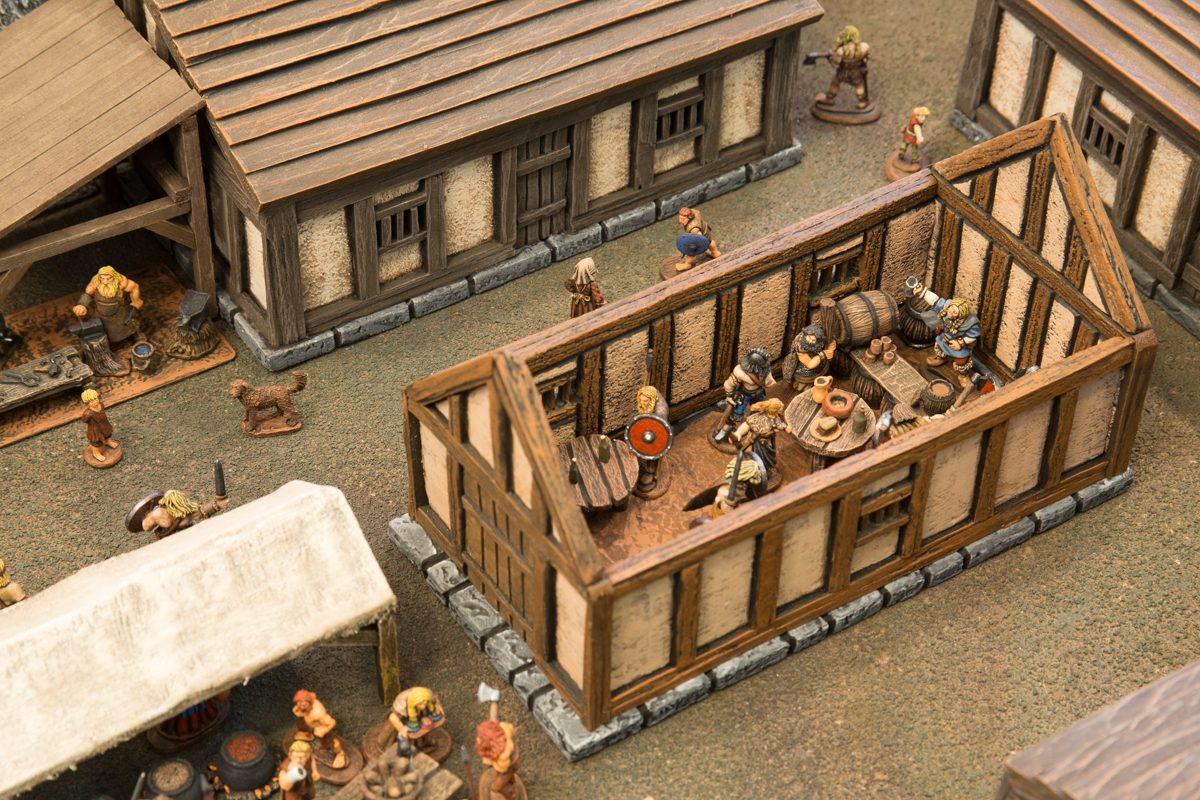
What if all the roofs came off?
Imagine…
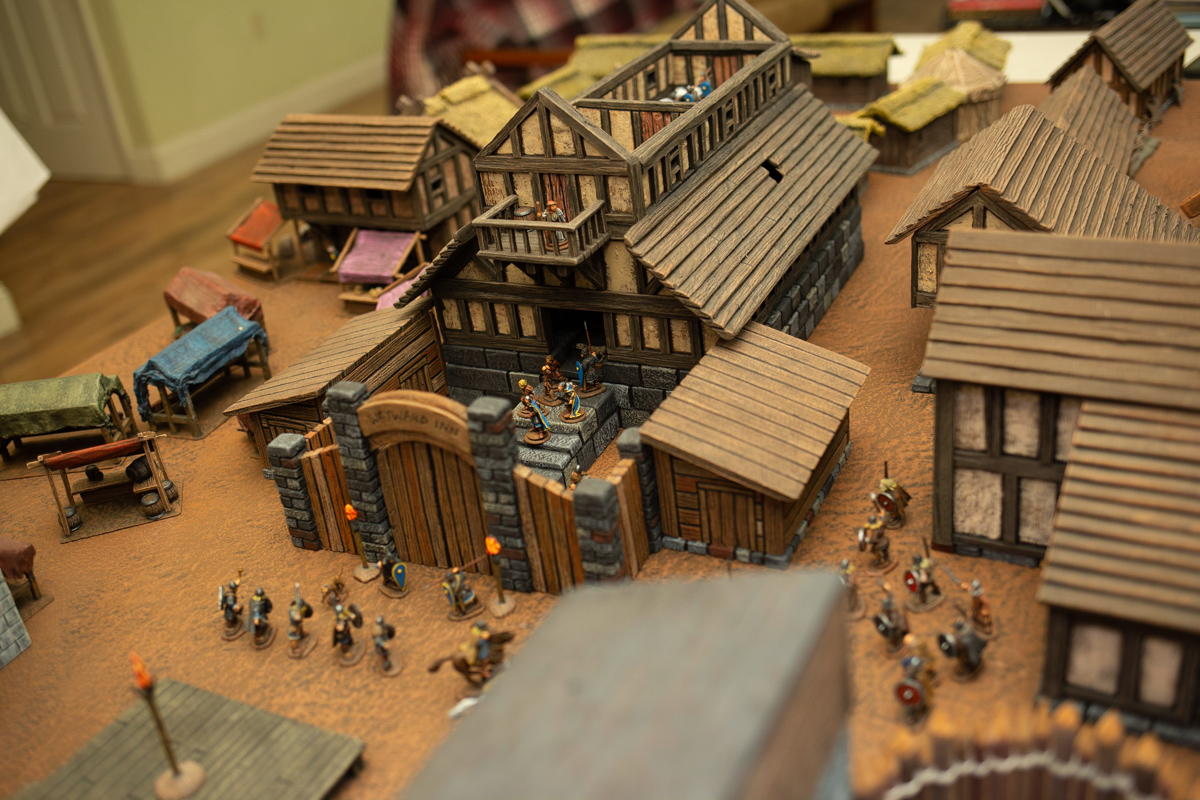
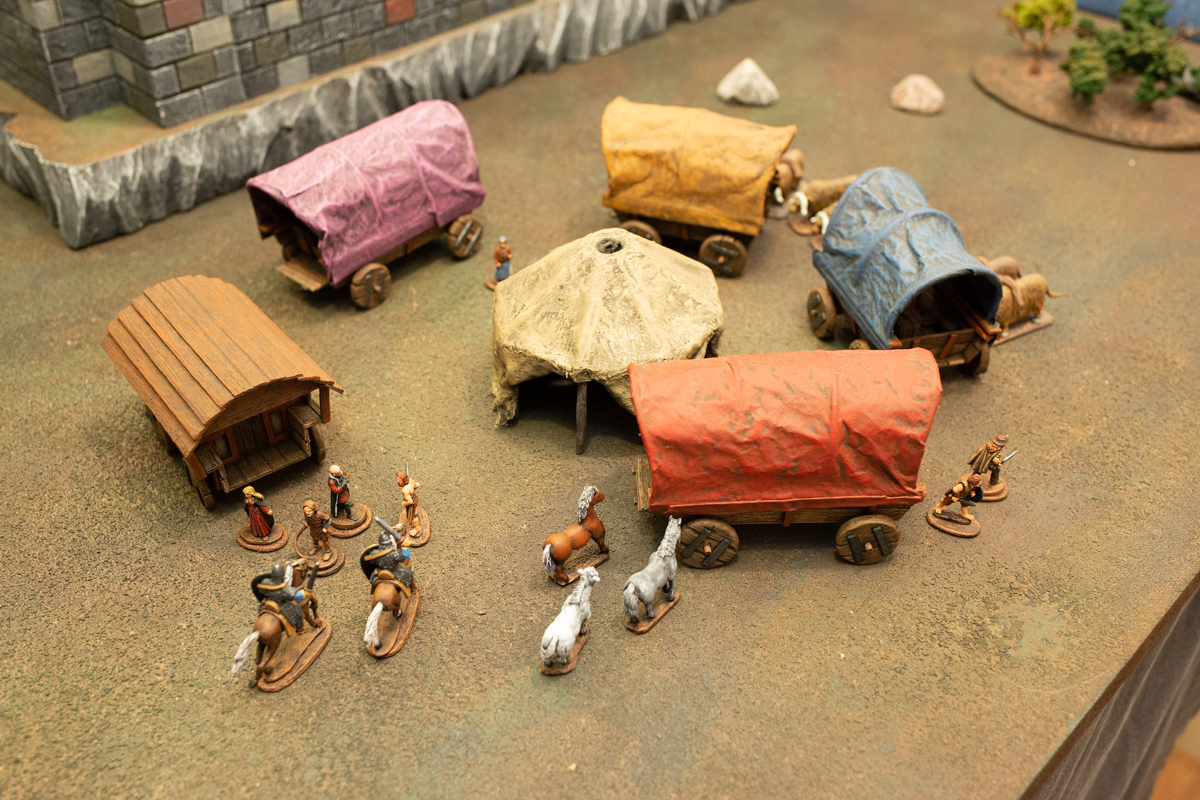

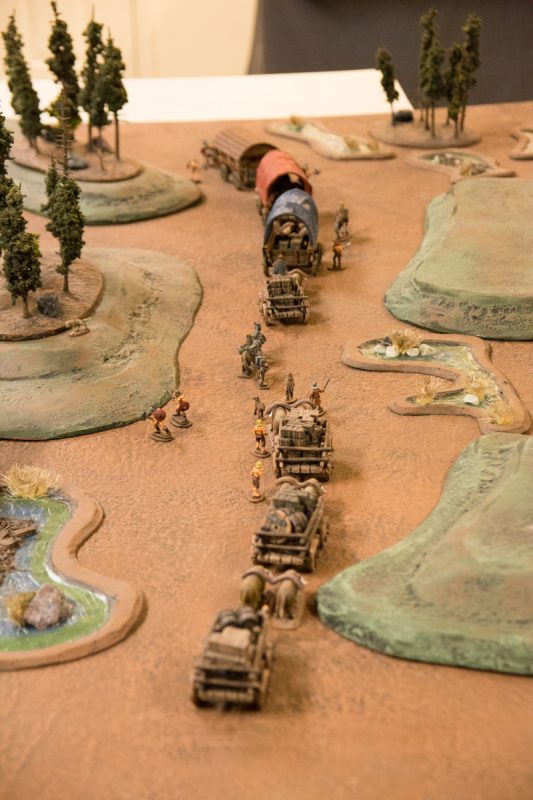
We wanted to explore trade and transport in the lands of Gautria, so my husband began plotting a Caravan Campaign.
Before we could start our travels in North Gautria, we would need wagons.
These were mostly constructed with balsa wood. My husband made a few rough sketches and started building.

My character, as the caravan leader and primary financial backer, got the fancy wooden carriage. This wagon came complete with locking door and attached chests.
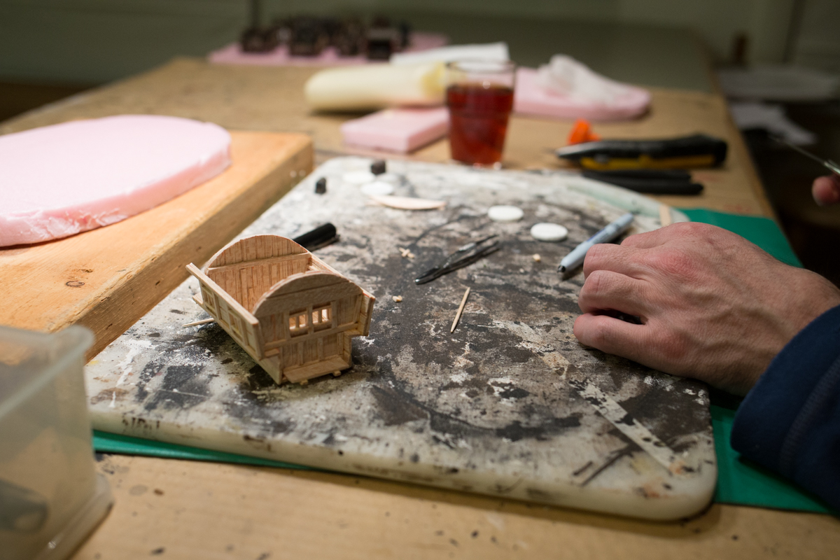
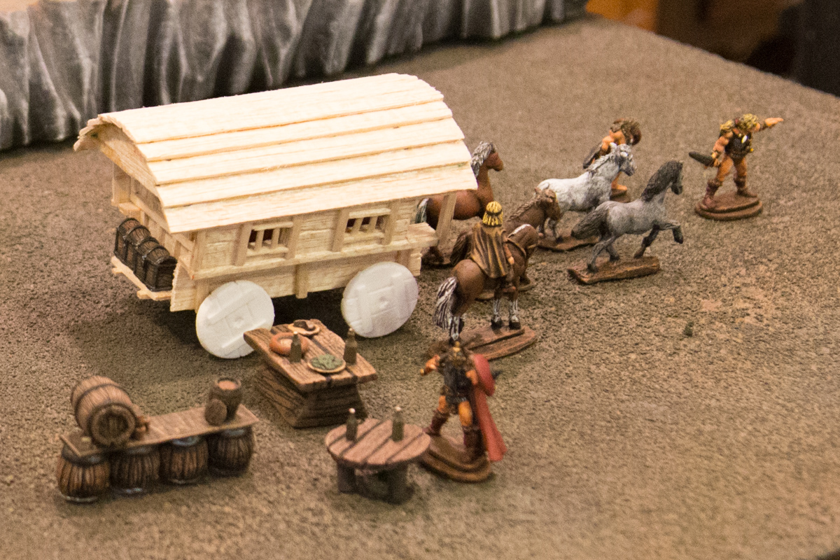
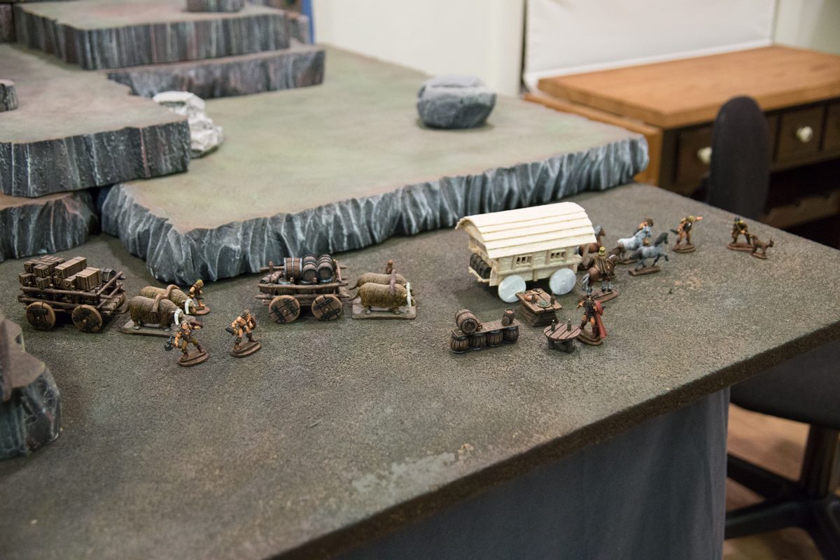
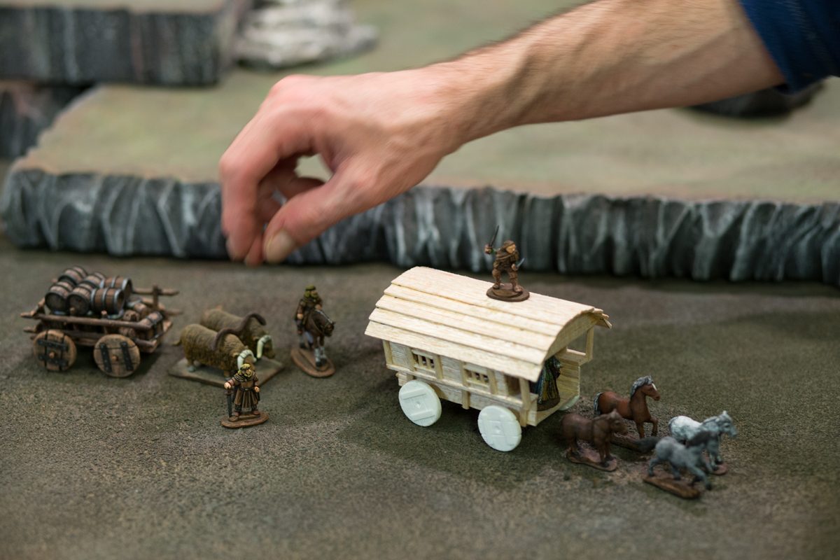
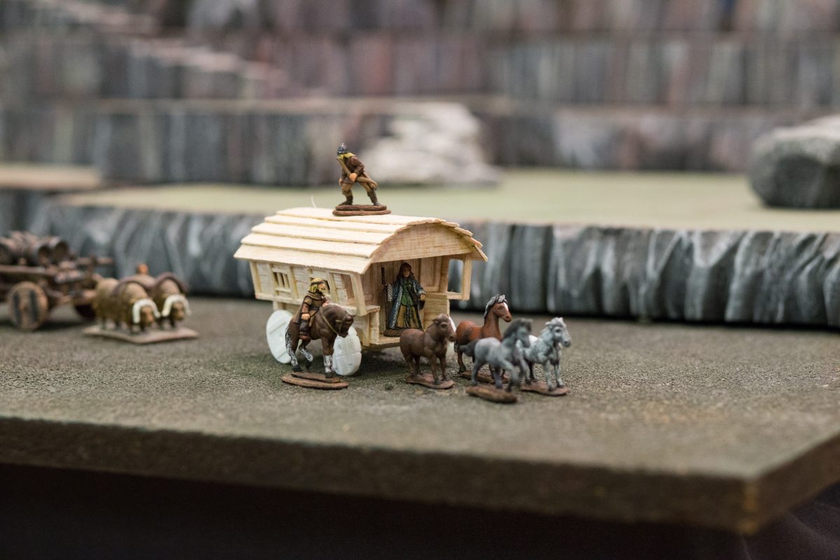
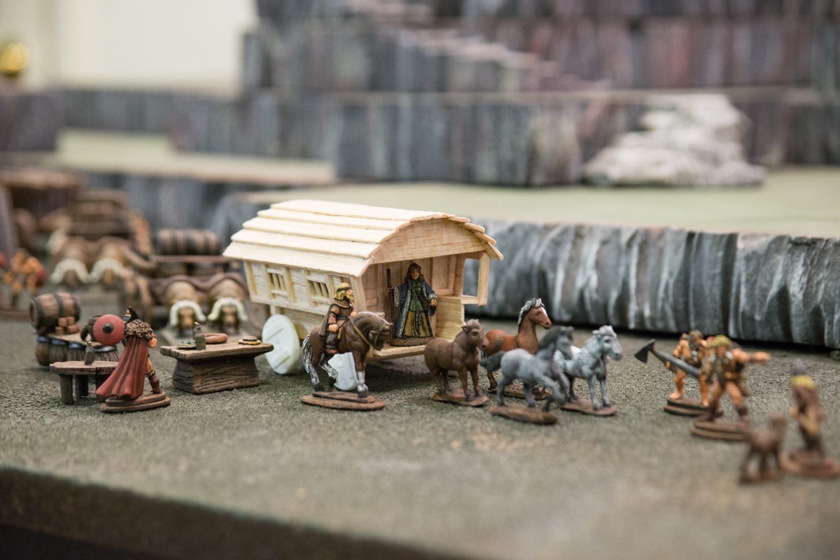
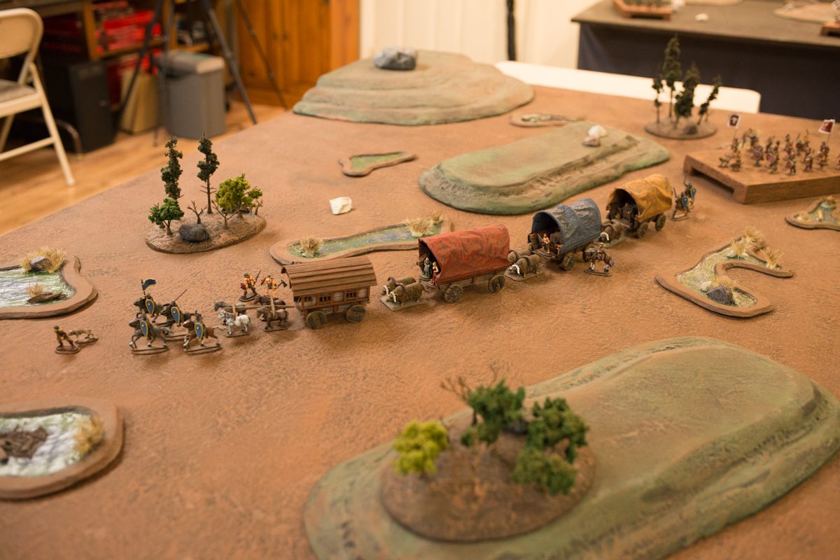
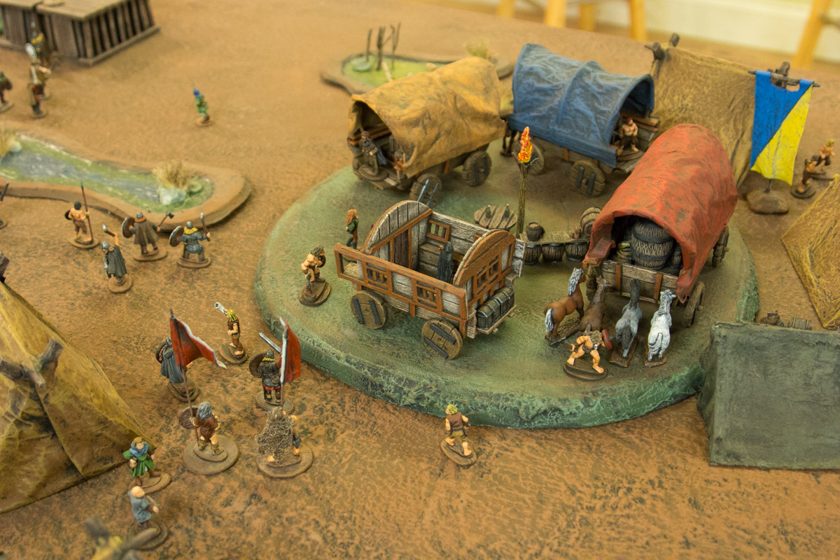
The other merchants’ wagons were constructed of balsa beds, with canopies of glue-dipped packing paper draped on wire frames.
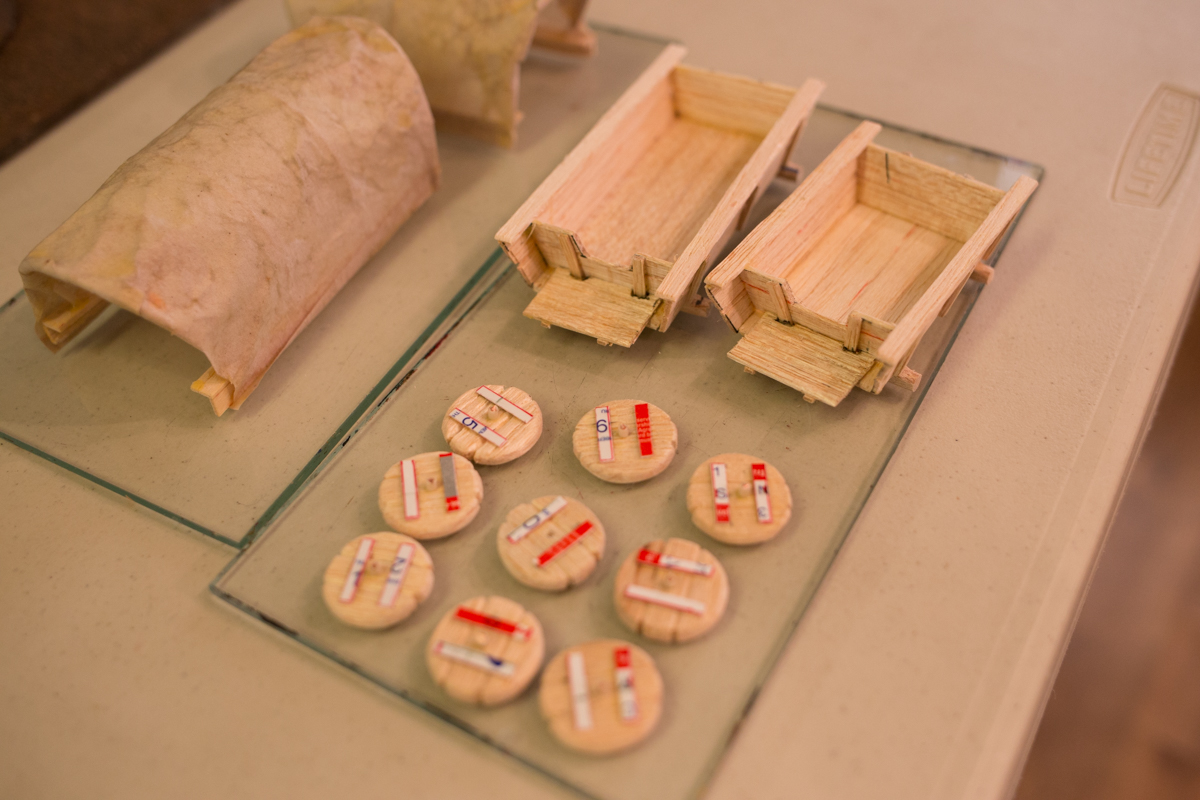
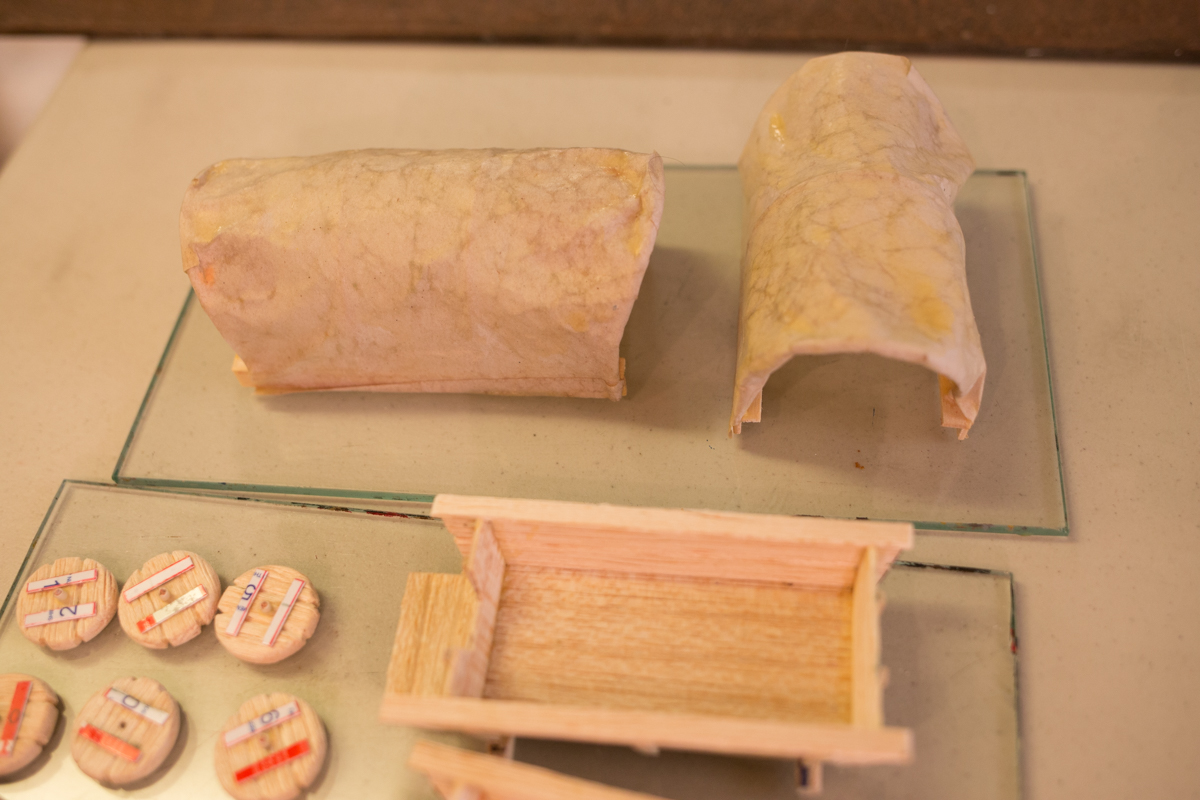
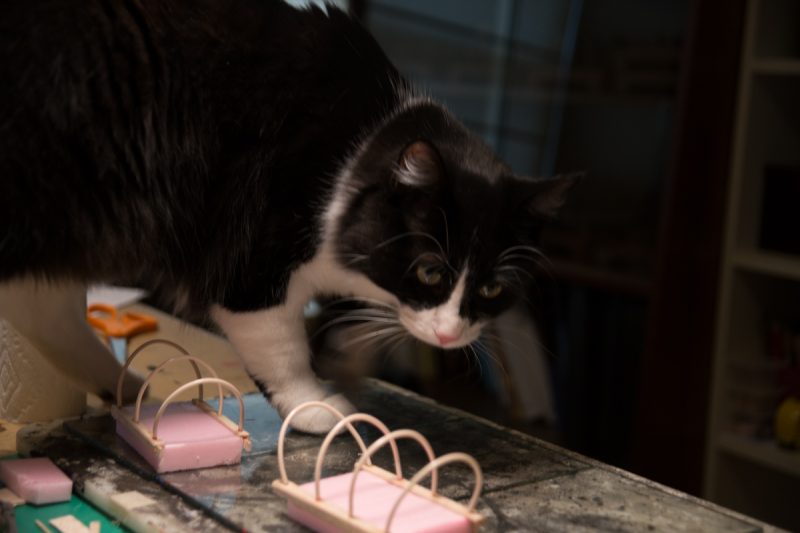
All of the tops come off, and various cargoes can fit inside.
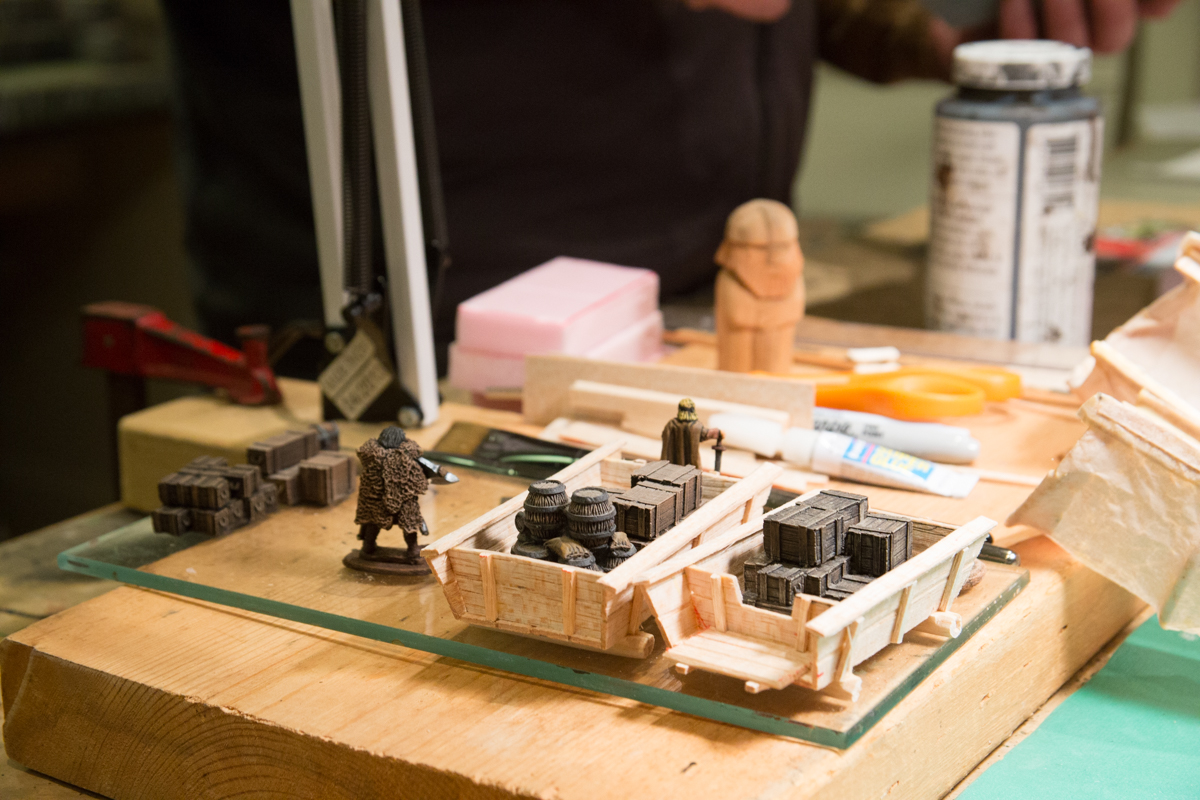
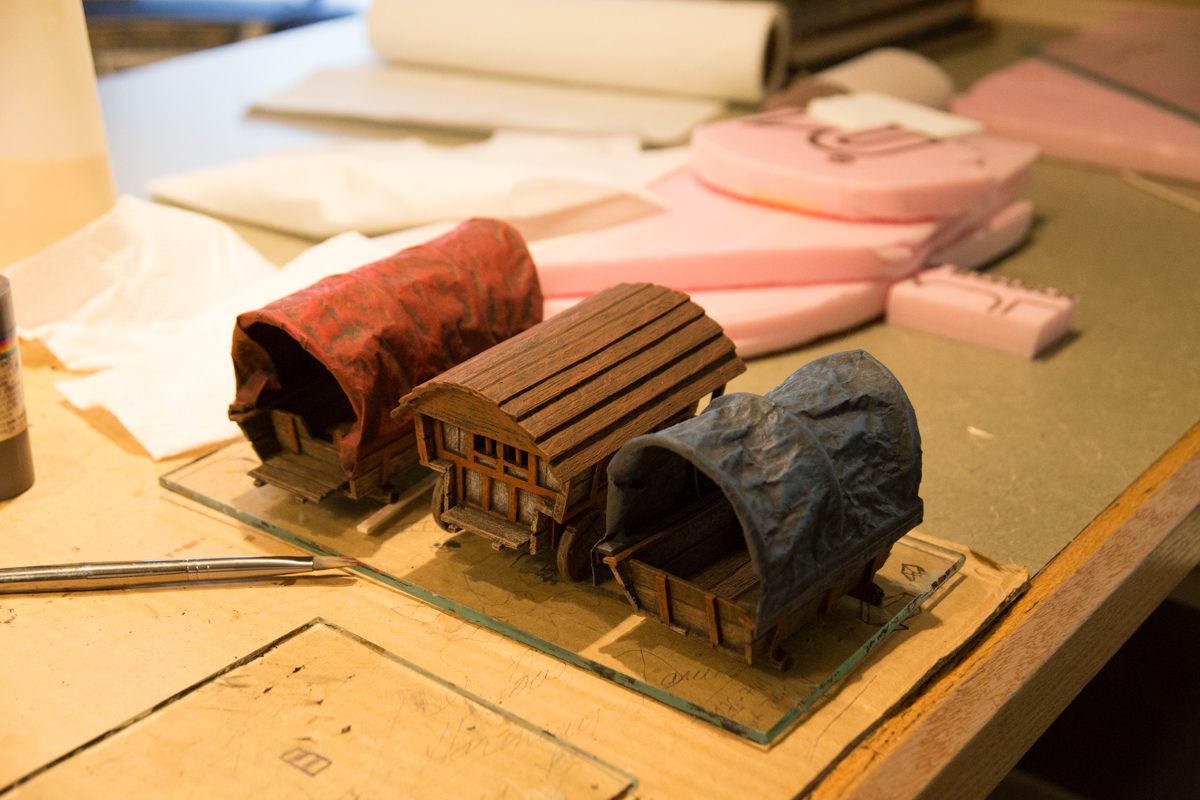
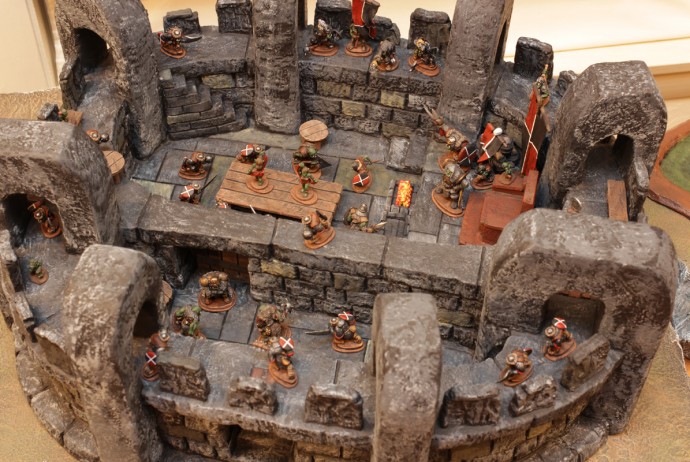
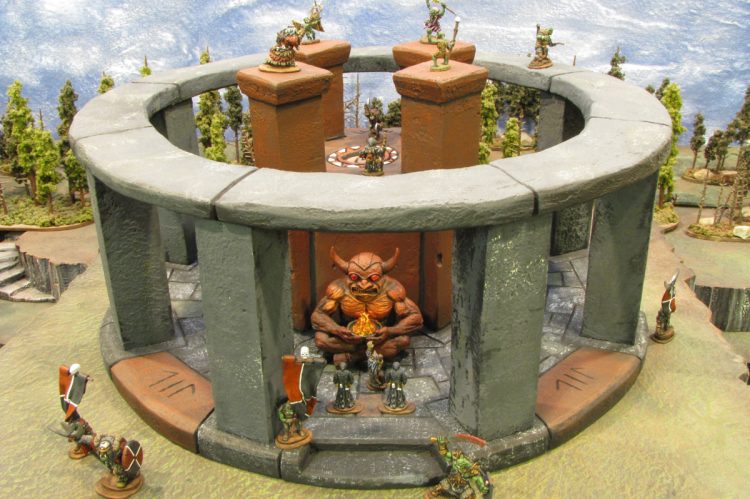
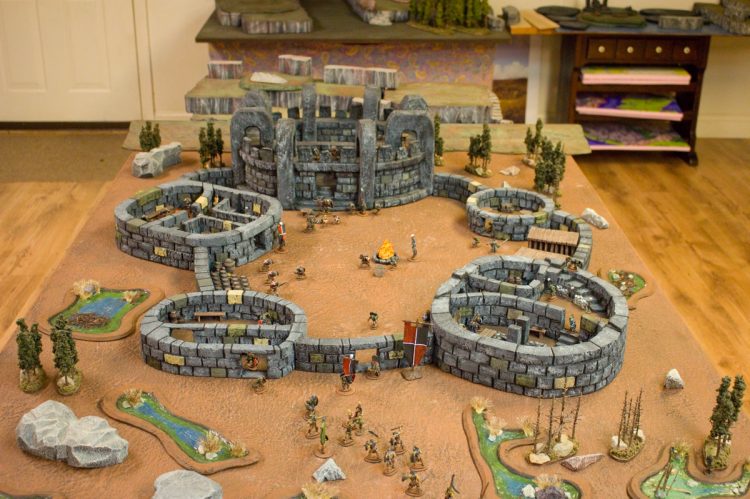
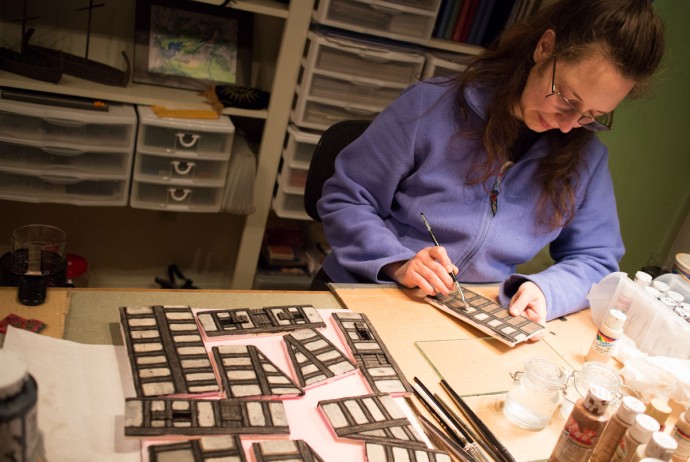
The workshop wheels are turning. Since repainting the castle & walls, we decided it was time to replace the 20+ year old card houses with something a little more fitting.
Choosing pink foam and balsa wood as our materials, my husband designed a set of four buildings that would fit up against the inside of a castle courtyard set-up. The roofs are removable.
He began with simple walls.
Then applied a layer of white glue, and the balsa for timbers.
(on the left is a trial piece, we kept the spacing between timbers much smaller in the final pieces).
The bottom piece of foam was carved, then layered in spackling.
Timbers on the inside walls were carved to match the outside, then a layer of glue to give the foam tooth, followed by a couple coats of black paint.
The front wall detail:
inside:
and the rough out:
I took over with paintbrush, and laid down a base coat of dark browns: one for the plaster walls, another for the “timber”.
A few dry-brushes and washes later, and the walls looked liked well-worn wattle and daub.
However, a slight miscalculation has resulted in the bases being too small, so we made other houses to fit the finished bases.
The rooftops are a very simple construction of carved balsa wood.
Some glue on each edge-to-side and a little tape to allow the house to dry in shape.
Then we glued posts over the corners, and secured the walls to the bases.
Completely painted, the half-timber houses were ready for use in the capital city of Mosveld.